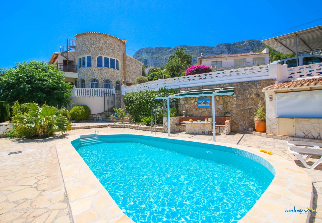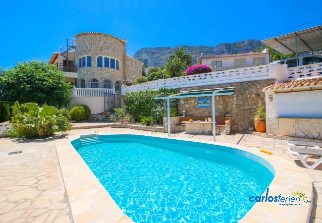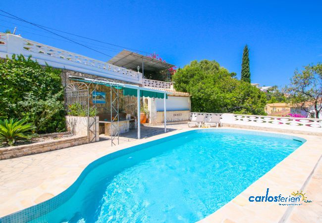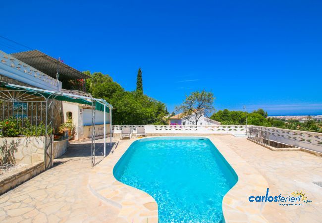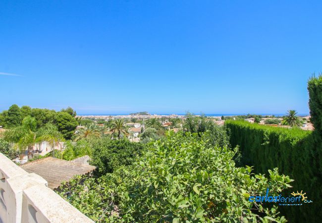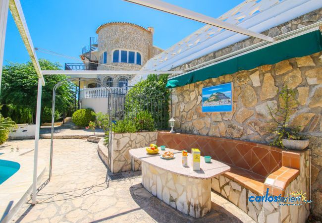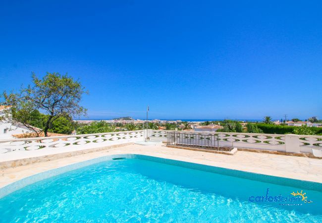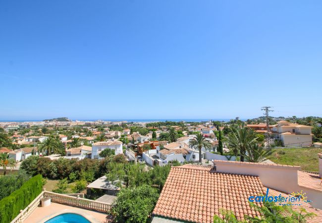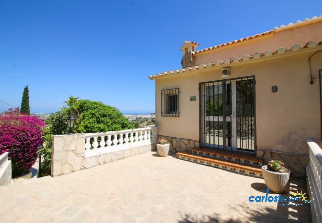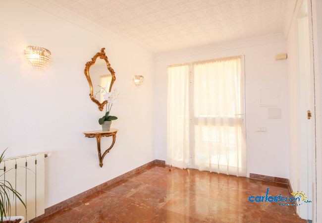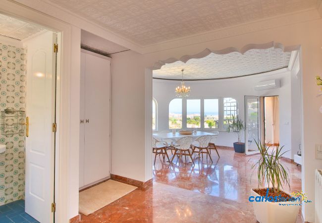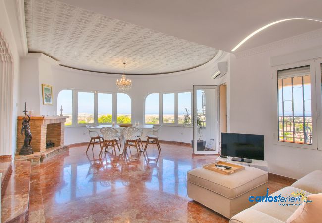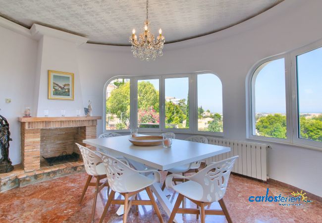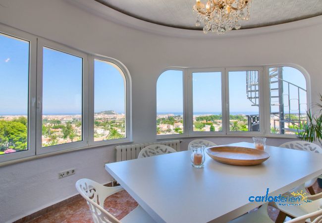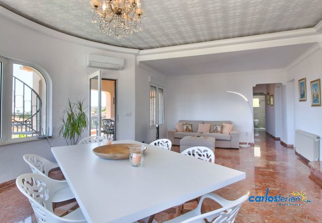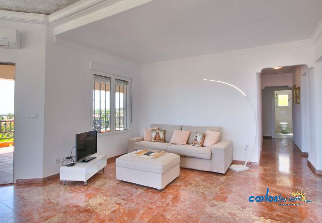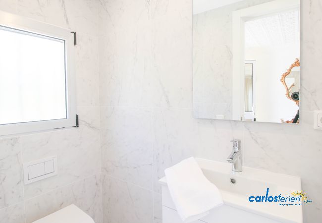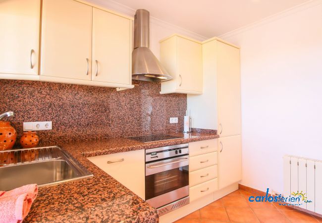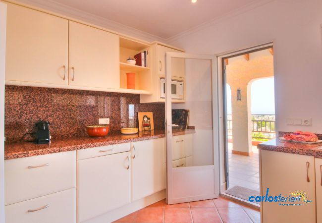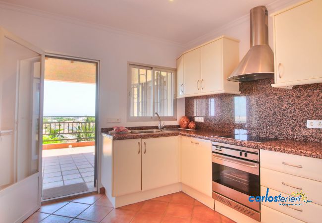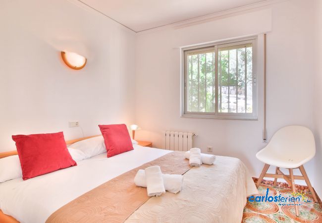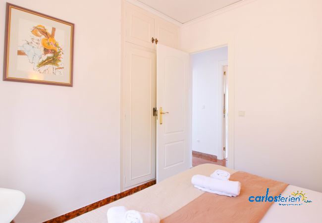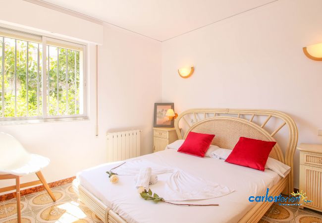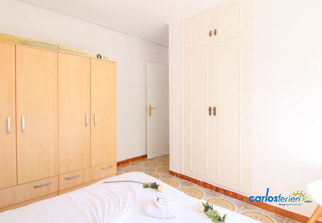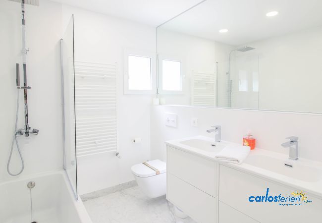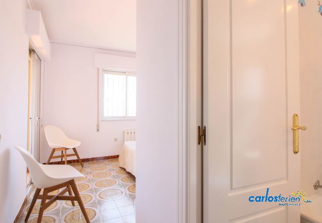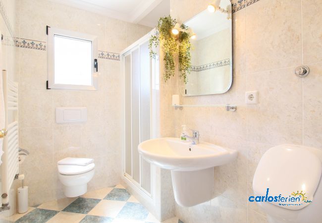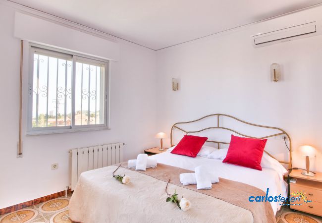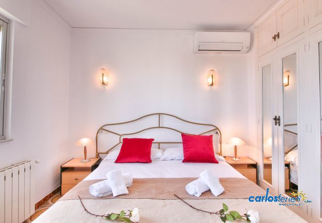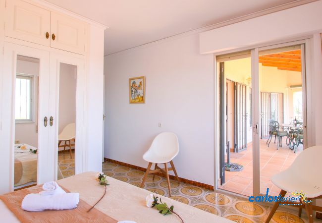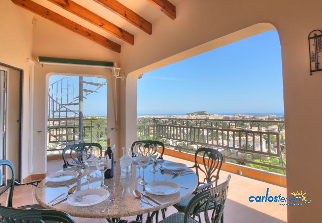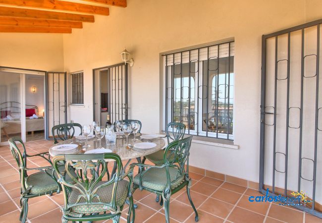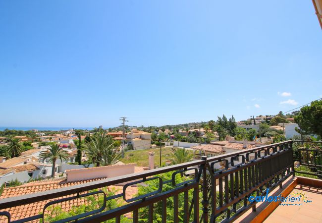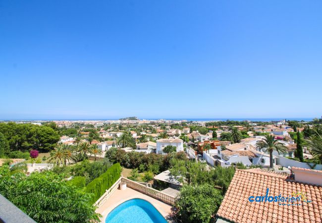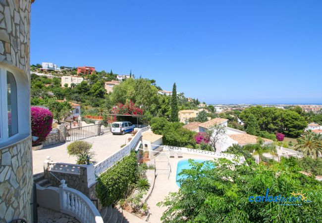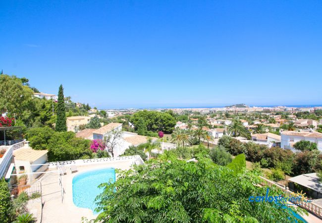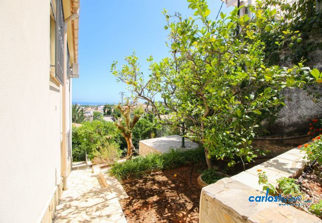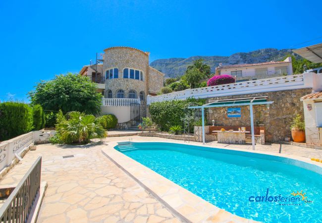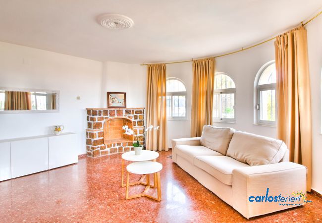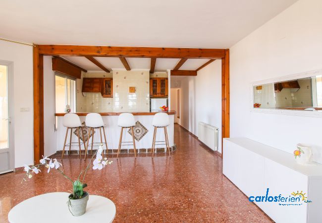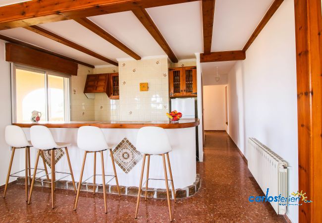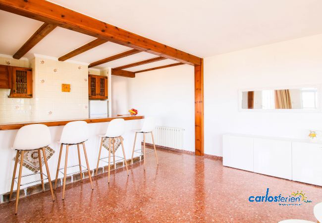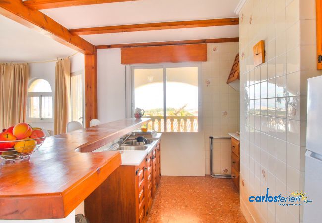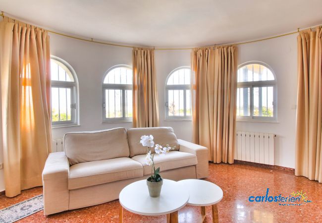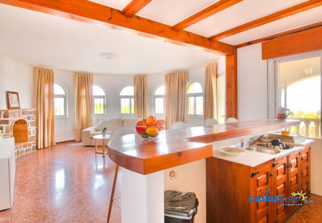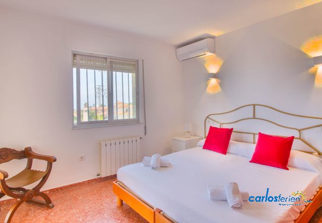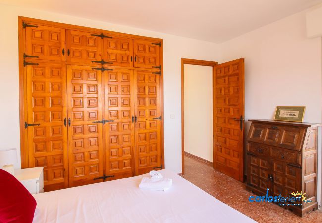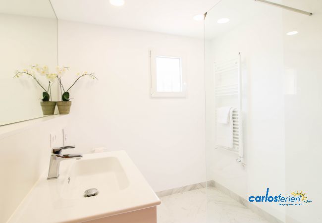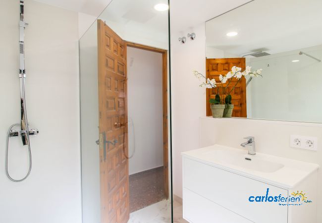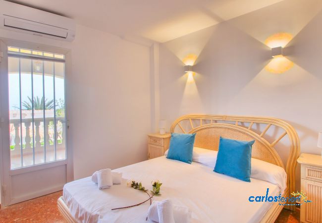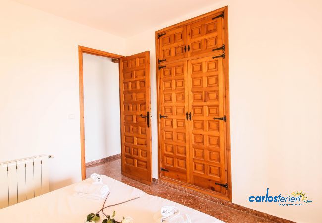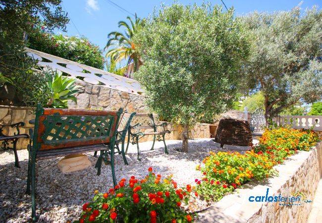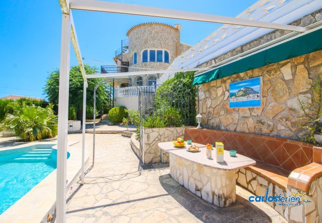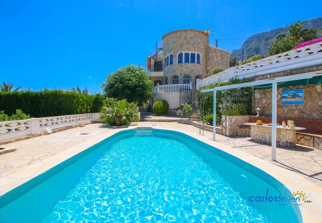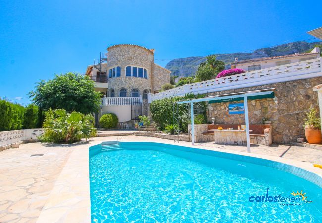- occupants 10
-
3 Double beds
4 Single beds
1 Extra bed
8 - 5 Bedrooms 5
-
3 Bathrooms with shower
1 Toilet
4 - 200 m² 200 m²
- Wi-Fi Wi-Fi
› Denia › Tosal Gros ST 10P
Availability and prices
Accommodation
Description
The Tosal Gros ST villa has one of the best views of the city, and it can accommodate a maximum of 10 people. Its spacious rooms and extensive garden will make this experience an unforgettable few days.
The plot on which the house is located is distributed on different levels, interconnected by exterior stairs.
The car entrance area to the villa is located in the middle zone, where there is a large parking area for 3 cars.
Going down the stairs, on the first level, is the barbecue and swimming pool area, where they can enjoy unparalleled views while having fun in the water. In the house, there are sunbeds available for guests for their greater comfort.
Going up the stairs we find the third level, where the house is located. Upon entering, there is a reception area with a courtesy toilet. From there, access is gained to the living-dining room, with air conditioning, which has impressive views of the city and Denia bay. It has a fireplace and a door accessing the terrace. The flat-screen TV has satellite, so they can enjoy TV in several languages.
To the left, passing the living-dining room, is the kitchen, fully equipped with oven, ceramic hob, refrigerator, freezer, Nespresso coffee machine, etc, and all necessary kitchenware.
Opposite it is the first of the bedrooms consisting of two 90cm beds together, forming a double bed. It has a built-in wardrobe where they can store their belongings.
If we continue forward, we find a distributor with three doors. Crossing the first, we find the second bedroom, like the previous one, it has two 90 cm beds together and a wardrobe. Next to this door is a bathroom with shower and toilet for gentlemen.
Finally, we find the third and last room, consisting of a double room with air conditioning and en-suite bathroom (with bathtub).
From this room, as well as from the kitchen and living room, access is gained to a terrace with panoramic views of the city and the sea. Additionally, from there, access is gained to a spiral staircase leading to an upper terrace.
From the exterior, we have access to the studio, consisting of a spacious living-dining room, two large bedrooms with air conditioning and a bathroom. (The studio living room does not have air conditioning).
Heating consumption (Gas, Oil or Pellets) is not included. In long-stay rates, electricity and heating (Gas, Oil or Pellets) are not included, nor is WiFi, sheets or towels. The price of services will be according to the agency's conditions.
The plot on which the house is located is distributed on different levels, interconnected by exterior stairs.
The car entrance area to the villa is located in the middle zone, where there is a large parking area for 3 cars.
Going down the stairs, on the first level, is the barbecue and swimming pool area, where they can enjoy unparalleled views while having fun in the water. In the house, there are sunbeds available for guests for their greater comfort.
Going up the stairs we find the third level, where the house is located. Upon entering, there is a reception area with a courtesy toilet. From there, access is gained to the living-dining room, with air conditioning, which has impressive views of the city and Denia bay. It has a fireplace and a door accessing the terrace. The flat-screen TV has satellite, so they can enjoy TV in several languages.
To the left, passing the living-dining room, is the kitchen, fully equipped with oven, ceramic hob, refrigerator, freezer, Nespresso coffee machine, etc, and all necessary kitchenware.
Opposite it is the first of the bedrooms consisting of two 90cm beds together, forming a double bed. It has a built-in wardrobe where they can store their belongings.
If we continue forward, we find a distributor with three doors. Crossing the first, we find the second bedroom, like the previous one, it has two 90 cm beds together and a wardrobe. Next to this door is a bathroom with shower and toilet for gentlemen.
Finally, we find the third and last room, consisting of a double room with air conditioning and en-suite bathroom (with bathtub).
From this room, as well as from the kitchen and living room, access is gained to a terrace with panoramic views of the city and the sea. Additionally, from there, access is gained to a spiral staircase leading to an upper terrace.
From the exterior, we have access to the studio, consisting of a spacious living-dining room, two large bedrooms with air conditioning and a bathroom. (The studio living room does not have air conditioning).
Heating consumption (Gas, Oil or Pellets) is not included. In long-stay rates, electricity and heating (Gas, Oil or Pellets) are not included, nor is WiFi, sheets or towels. The price of services will be according to the agency's conditions.
Distribution of bedrooms
1 Double bed
1 Double bed
1 Double bed
2 Single beds
2 Single beds
1 Extra bed
Special features
Internet
Garden
Air-Conditioned
Terrace
Independent kitchen
Refrigerator
Microwave
Oven
Freezer
Dishwasher
Dishes/Cutlery
Kitchen utensils
Coffee machine
Toaster
Kettle
Bathroom(s)
3 Bathrooms with shower
1 Toilet
General
TV
Satellite TV
Garden
Garden furniture
Fenced garden
Terrace
Washing machine
Barbecue
Internet
Internet
Wi-Fi
Balcony
200 m² Property
800 m² Plot
Pet-friendly
Pet-friendly
Dangerous breed dogs not allowed
Central heating
Air conditioning in all bedrooms
Private Swimming pool
Private Swimming pool
Dimensions 8mx4m
Open-air parking the same building
Open-air parking the same building
2 spaces
Mandatory or included services
Air conditioning: Included
Bed linen: Included
Electricity: Depending on season
Electricity
Available:
From 1/1 To 22/5
From 24/9 To 31/12
Price: € 0.35 / Kw
From 1/1 To 22/5
From 24/9 To 31/12
Price: € 0.35 / Kw
Final Cleaning: Included
Heating: Depending on season
Heating
Available:
From 1/1 To 31/5
From 15/9 To 31/12
Price: € 0.40 / Kw
From 1/1 To 31/5
From 15/9 To 31/12
Price: € 0.40 / Kw
Internet Access: Included
Towels: Included
Optional services
Accompaniment service to accommodation: € 25.00 / booking
Arrival out of schedule: € 20.00 / booking
Arrival out of schedule
Arrival outside office hours indicated in the accommodation task sheet
Baby high chair: € 2.14 / night
Cot/Crib: € 2.86 / night
Extra beds: € 4.29 / night
Open-air parking: Included
Pet: € 4.29 / night
Pool Towel: € 5.00 / person
Your schedule
Check-in from 16:00 to 19:00 From Monday to Friday
Check-outBefore 10:00
Energy classification
Energy consumption
E
229 kW h / m² year
Emissions
E
44 kg CO2 / m² year
Energy consumption and emissions
Energy rating scale
Energy consumption
kW h / m² year
Emissions
kg CO2 / m² year
A
More efficient
B
C
D
E
229
44
F
G
Less efficient
Security Deposit (refundable)
Amount: € 250.00 / booking
Payment method: Credit Card Hold
Payment on arrival.
Comments
- This accommodation does not accept groups of young people (Up to 23 years)
- Animals are admitted to this accommodation, except for dangerous animals
- Animals are admitted to this accommodation, except for dangerous animals
Booking conditions
From the booking date until 43 days before check-in, there is no cancellation penalty
Cancellation policies
In case of cancellation the following charges will apply
From the booking date until 43 days before check-in
0% of the total rent
From 42 days before until check-in
100% of the total rent
No-show
100% of the total rent
Additional notes
- The agency asks you to contact them a week before arrival to inform them of your plane/ship Nº and the arrival time to arrange key collection.
- During the low-season check in and check-out hours are flexible. Contact the agency to discuss possibilities .
- There will be an extra cost for key collection on a bank holiday.
- Arrival out of office opening hours: keys will be left in a safety box. The total amount must be paid in advance.
Map and distances
Availability calendar
| January - 2026 | ||||||
| Mon | Tue | Wed | Thur | Fri | Sat | Sun |
| 1 | 2 | 3 | 4 | |||
| 5 | 6 | 7 | 8 | 9 | 10 | 11 |
| 12 | 13 | 14 | 15 | 16 | 17 | 18 |
| 19 | 20 | 21 | 22 | 23 | 24 | 25 |
| 26 | 27 | 28 | 29 | 30 | 31 | |
| February - 2026 | ||||||
| Mon | Tue | Wed | Thur | Fri | Sat | Sun |
| 1 | ||||||
| 2 | 3 | 4 | 5 | 6 | 7 | 8 |
| 9 | 10 | 11 | 12 | 13 | 14 | 15 |
| 16 | 17 | 18 | 19 | 20 | 21 | 22 |
| 23 | 24 | 25 | 26 | 27 | 28 | |
| March - 2026 | ||||||
| Mon | Tue | Wed | Thur | Fri | Sat | Sun |
| 1 | ||||||
| 2 | 3 | 4 | 5 | 6 | 7 | 8 |
| 9 | 10 | 11 | 12 | 13 | 14 | 15 |
| 16 | 17 | 18 | 19 | 20 | 21 | 22 |
| 23 | 24 | 25 | 26 | 27 | 28 | 29 |
| 30 | 31 | |||||
| April - 2026 | ||||||
| Mon | Tue | Wed | Thur | Fri | Sat | Sun |
| 1 | 2 | 3 | 4 | 5 | ||
| 6 | 7 | 8 | 9 | 10 | 11 | 12 |
| 13 | 14 | 15 | 16 | 17 | 18 | 19 |
| 20 | 21 | 22 | 23 | 24 | 25 | 26 |
| 27 | 28 | 29 | 30 | |||
| May - 2026 | ||||||
| Mon | Tue | Wed | Thur | Fri | Sat | Sun |
| 1 | 2 | 3 | ||||
| 4 | 5 | 6 | 7 | 8 | 9 | 10 |
| 11 | 12 | 13 | 14 | 15 | 16 | 17 |
| 18 | 19 | 20 | 21 | 22 | 23 | 24 |
| 25 | 26 | 27 | 28 | 29 | 30 | 31 |
| June - 2026 | ||||||
| Mon | Tue | Wed | Thur | Fri | Sat | Sun |
| 1 | 2 | 3 | 4 | 5 | 6 | 7 |
| 8 | 9 | 10 | 11 | 12 | 13 | 14 |
| 15 | 16 | 17 | 18 | 19 | 20 | 21 |
| 22 | 23 | 24 | 25 | 26 | 27 | 28 |
| 29 | 30 | |||||
Price lists
| DatesPrice per week (VAT included) | |
|---|---|
| 02/01/2026 · 27/03/2026 |
€ 2,156 |
| 28/03/2026 · 10/04/2026 |
€ 2,716 |
| 11/04/2026 · 05/06/2026 |
€ 2,345 |
| 06/06/2026 · 19/06/2026 |
€ 2,716 |
| 20/06/2026 · 10/07/2026 |
€ 3,087 |
| 11/07/2026 · 17/07/2026 |
€ 3,269 |
Other relevant information
Accommodation Registration Number
VT487624A
Registro Único Arrendamientos number
ESFCTU0000030550002542190000000000000CV-VUT0487624-A2

